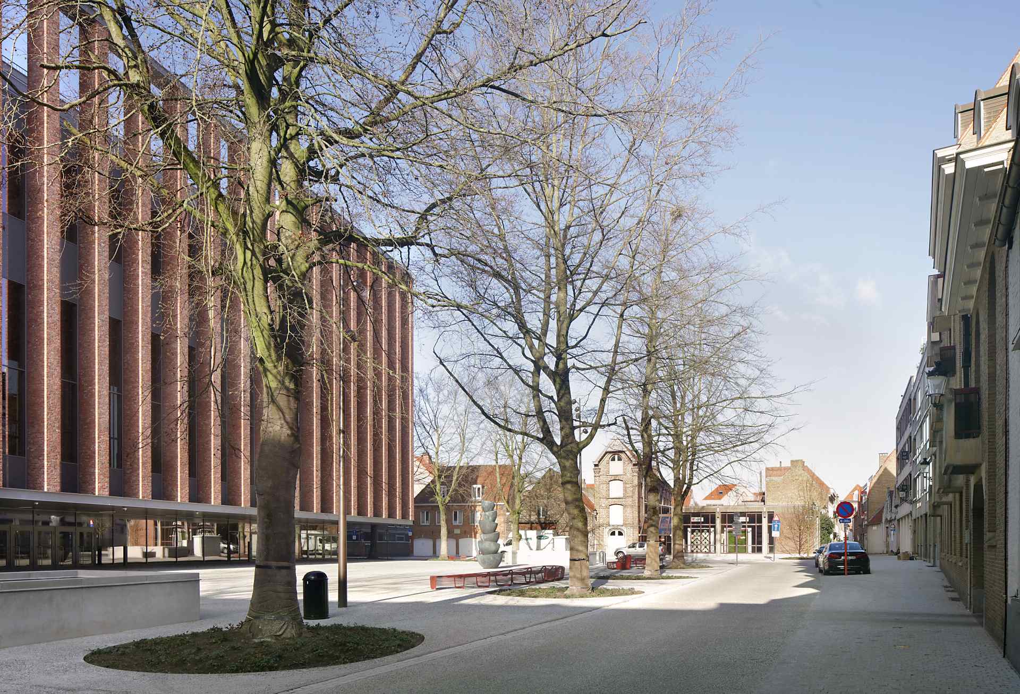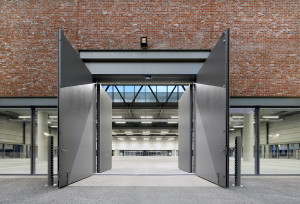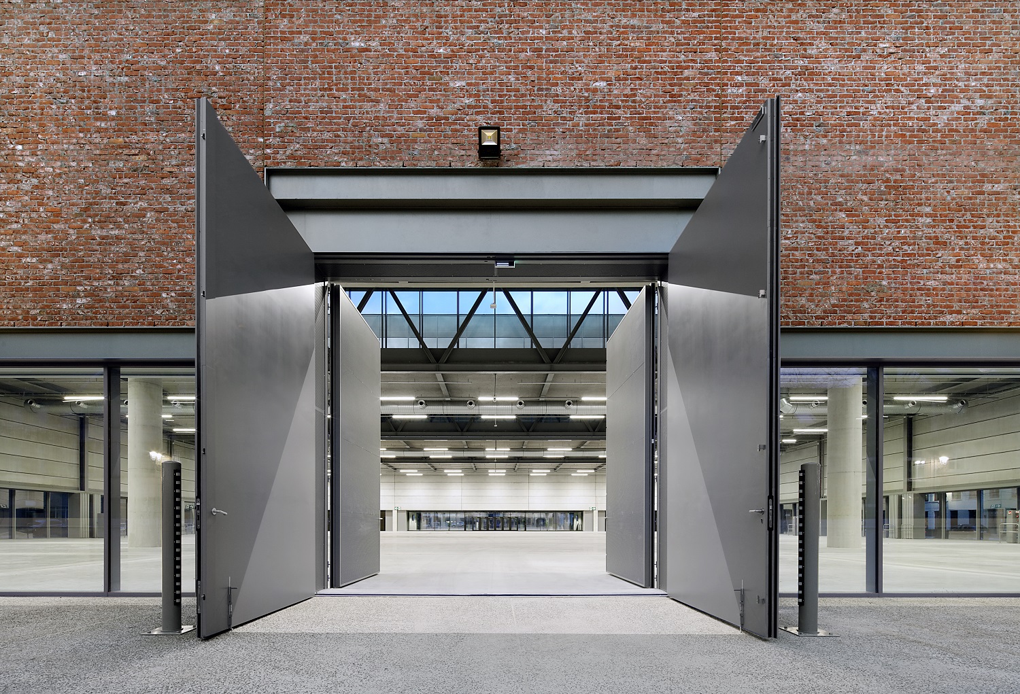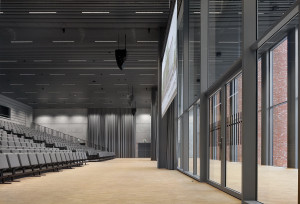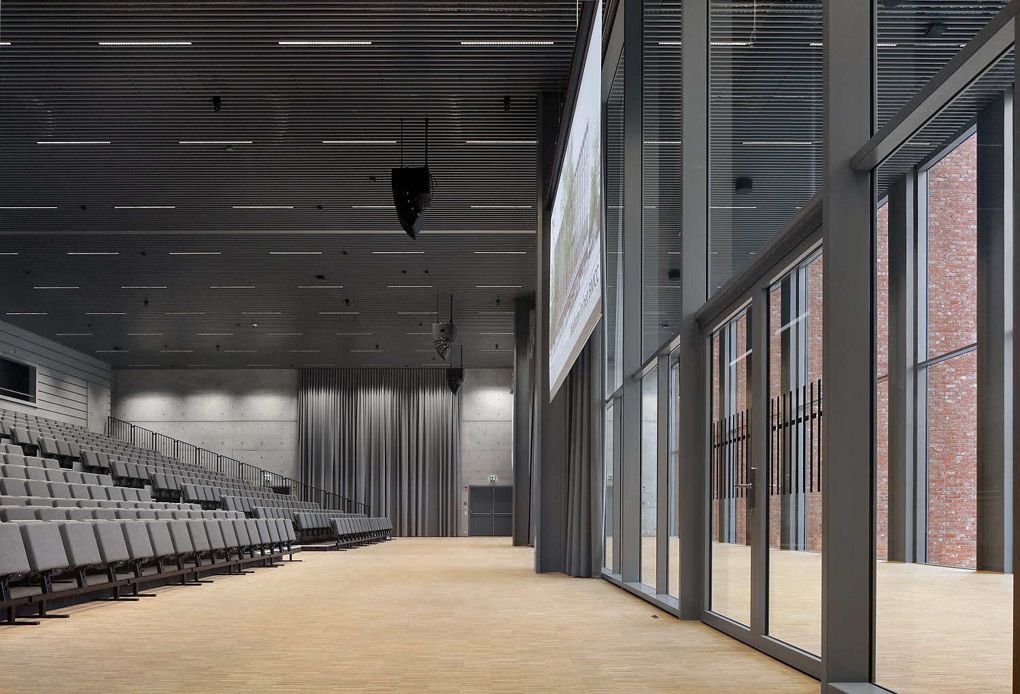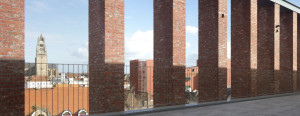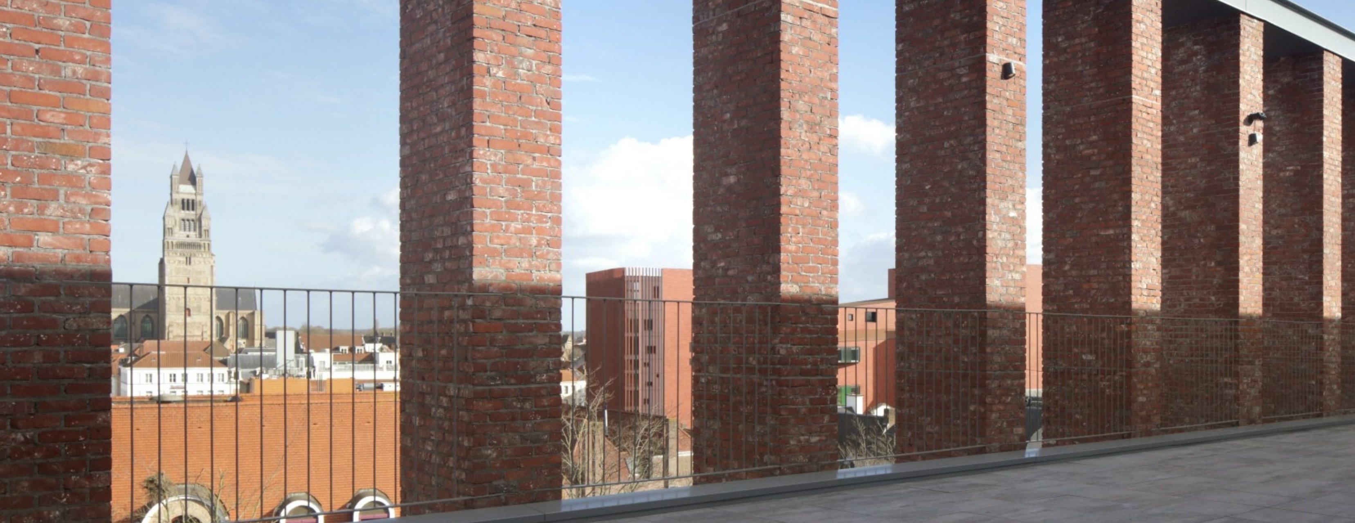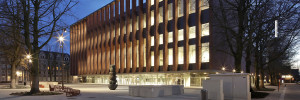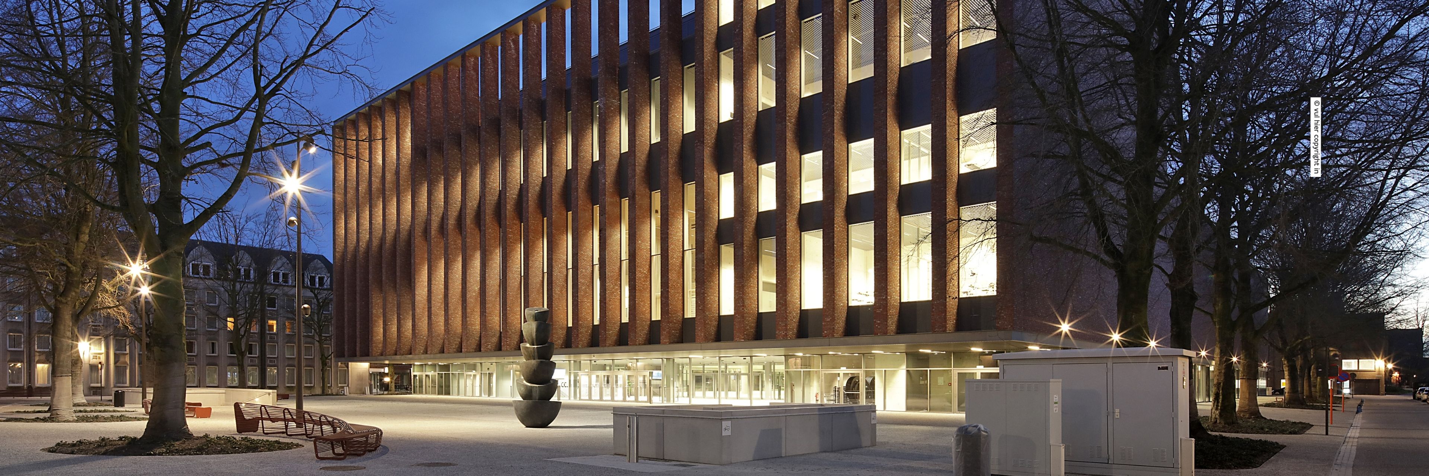Bruges Meeting and Convention Centre (BMCC)
Location
BrugesCapacity
up to 2,500 paxA modern venue in a medieval city
The Bruges Meeting and Convention Centre (BMCC) was designed and built by Portuguese architect Eduardo Souto de Moura, winner of the 2011 Pritzker Prize, in collaboration with META Architectuurbureau. The building combines clean lines and warm materials to exude a friendly, welcoming feel. And despite its distinctive character, it effortlessly blends into its surroundings: the historic centre of Bruges, a UNESCO World Heritage Site.
As you enter the BMCC, you step into the 4500 m2 Expo Hall: the biggest event space in Bruges, with room for 2,500 people. On the upper floors you’ll find a 516-seat auditorium with a foldable grandstand, plus 12 light and airy meeting rooms to choose from. On the top floor is a catering area for 500 guests. It gives access to a rooftop terrace with breathtaking views over the nearby centre of Bruges. So nearby, in fact, that your guests can easily discover it on foot.
Located in the city of Bruges
Do we still need to introduce Bruges? The entire historic city center is a listed UNESCO World Heritage Site, housing 24 museums, Michelin-starred restaurants and over 50 chocolate shops. So you and your delegates have a lote to discover in this charming scenic city.
Practical information
Technical Info
- Hybrid conferences possible
Capacity
up to 2,500 paxMore information about this venue?
VISITFLANDERS Convention Bureau will be happy to give you all the information you need, and offer your association or PCO free support, no strings attached.
